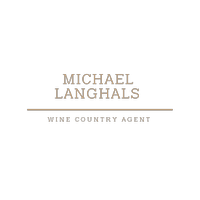OPEN HOUSE
Sat Apr 05, 11:00am - 2:00pm
Sun Apr 06, 11:00am - 2:00pm
UPDATED:
Key Details
Property Type Single Family Home
Sub Type Single Family Residence
Listing Status Active
Purchase Type For Sale
Square Footage 3,072 sqft
Price per Sqft $553
Subdivision Oak Hill Estates
MLS Listing ID 324053698
Bedrooms 5
Full Baths 3
Construction Status Updated/Remodeled
HOA Fees $468/ann
HOA Y/N No
Year Built 1991
Lot Size 0.460 Acres
Property Sub-Type Single Family Residence
Property Description
Location
State CA
County Sonoma
Community No
Area Windsor
Rooms
Dining Room Dining/Family Combo, Space in Kitchen, Other
Kitchen Breakfast Area, Granite Counter, Other Counter
Interior
Interior Features Cathedral Ceiling, Formal Entry, Storage Area(s), Wet Bar
Heating Central
Cooling Ceiling Fan(s), Central
Flooring Carpet, Other
Fireplaces Number 3
Fireplaces Type Living Room, Primary Bedroom, Other
Laundry Cabinets, Chute, Ground Floor, Inside Area, Inside Room, Laundry Closet, Sink
Exterior
Exterior Feature Fire Pit
Parking Features Attached, EV Charging, Interior Access
Garage Spaces 10.0
Fence Back Yard
Utilities Available Cable Available, Cable Connected, Internet Available, Public
Building
Story 2
Sewer None
Water Public
Level or Stories 2
Construction Status Updated/Remodeled
Others
Senior Community No
Special Listing Condition None

Get More Information
- Homes For Sale in Santa Rosa, CA
- Homes For Sale in Petaluma, CA
- Homes For Sale in Sonoma, CA
- Homes For Sale in Healdsburg, CA
- Homes For Sale in Rohnert Park, CA
- Homes For Sale in Windsor, CA
- Homes For Sale in Sebastopol, CA
- Homes For Sale in Cloverdale, CA
- Homes For Sale in Cotati, CA
- Homes For Sale in Glen Ellen, CA
- Homes For Sale in Bodega Bay, CA
- Homes For Sale in Geyserville, CA
- Homes For Sale in Kenwood, CA



