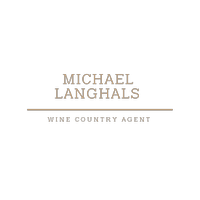OPEN HOUSE
Sun Feb 02, 1:00pm - 3:00pm
Sat Feb 08, 1:00pm - 3:00pm
UPDATED:
01/28/2025 07:32 PM
Key Details
Property Type Single Family Home
Sub Type Single Family Residence
Listing Status Active
Purchase Type For Sale
Square Footage 2,137 sqft
Price per Sqft $373
Subdivision Castle Rock
MLS Listing ID 325004563
Bedrooms 3
Full Baths 2
HOA Fees $85/mo
HOA Y/N No
Year Built 1995
Lot Size 7,331 Sqft
Property Description
Location
State CA
County Solano
Community No
Area Fairfield 3
Rooms
Family Room Cathedral/Vaulted
Dining Room Dining/Living Combo
Kitchen Granite Counter, Kitchen/Family Combo
Interior
Interior Features Cathedral Ceiling
Heating Central, Fireplace(s)
Cooling Ceiling Fan(s), Central
Flooring Simulated Wood
Fireplaces Number 1
Fireplaces Type Family Room
Laundry Dryer Included, Hookups Only, Inside Area, Inside Room, Washer Included
Exterior
Parking Features Attached, Garage Door Opener
Fence Fenced, Full, Partial
Utilities Available Natural Gas Available, Natural Gas Connected, Public
Roof Type Tile
Building
Story 1
Foundation Slab
Sewer Public Sewer
Water Public
Architectural Style A-Frame
Level or Stories 1
Others
Senior Community No
Special Listing Condition None

Get More Information
- Homes For Sale in Santa Rosa, CA
- Homes For Sale in Petaluma, CA
- Homes For Sale in Sonoma, CA
- Homes For Sale in Healdsburg, CA
- Homes For Sale in Rohnert Park, CA
- Homes For Sale in Windsor, CA
- Homes For Sale in Sebastopol, CA
- Homes For Sale in Cloverdale, CA
- Homes For Sale in Cotati, CA
- Homes For Sale in Glen Ellen, CA
- Homes For Sale in Bodega Bay, CA
- Homes For Sale in Geyserville, CA
- Homes For Sale in Kenwood, CA



